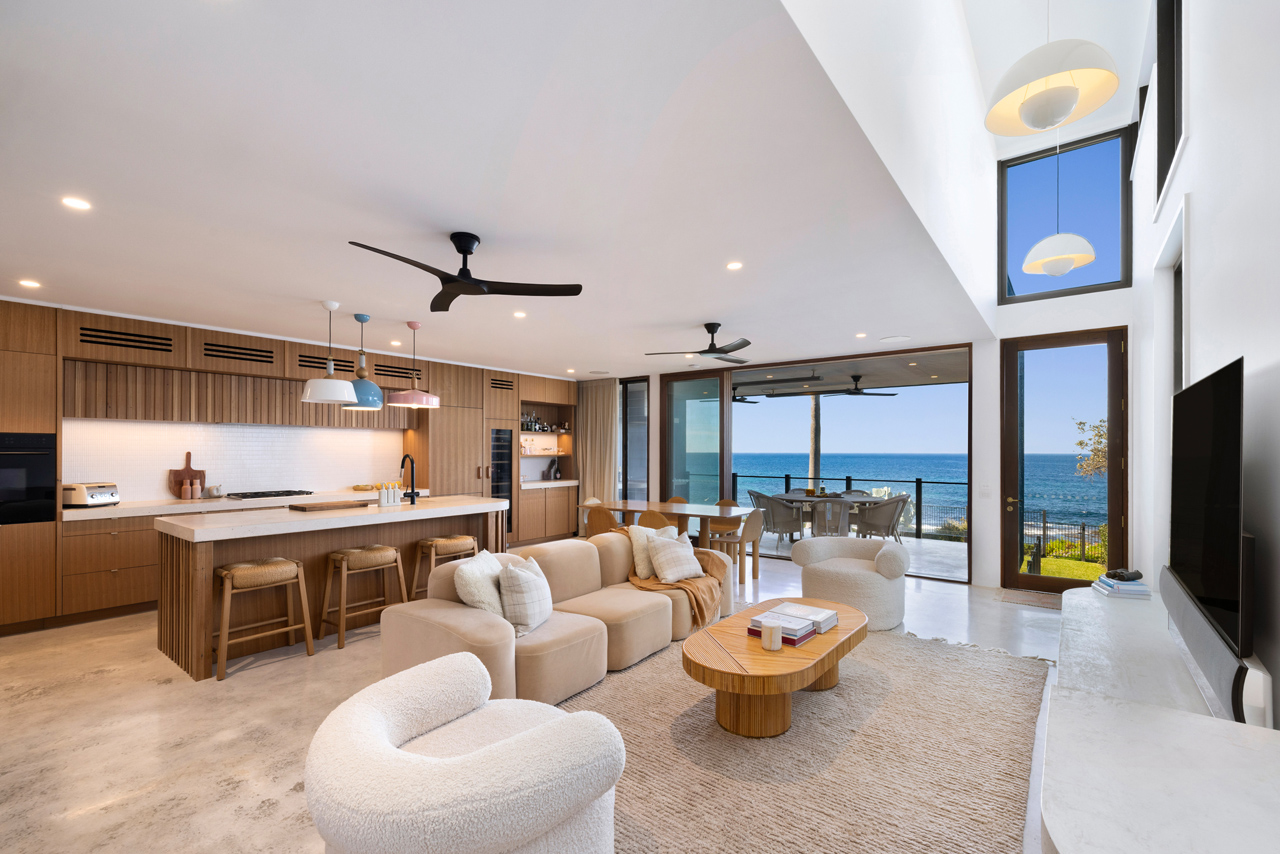
Salt Scape – A Sense of Floating on The Ocean
— ‘Salt Scape’ 19 Coledale Avenue, Coledale NSW —
Perched in an exclusive dress-circle position on Coledale’s headland, Salt Scape is an architectural triumph that celebrates its dramatic coastal surrounds with elegance, intention, and restraint. Conceived by designer Alex Urena of Alex Urena Design Studio, this four bedroom three-level residence masterfully balances form and function-delivering a luxurious home that feels intimately connected to land, sea, and sky.
Despite its modest footprint, Salt Scape creates a powerful sense of place. Its elevated orientation offers the sensation of floating above the ocean, ensuring uninterrupted panoramic views from virtually every room. The home’s intelligent design not only captures the grandeur of the coastline but also preserves privacy and tranquility -a feat made possible through strategic placement, clever sightlines, and high-end finishes throughout.
Craftsmanship, Light, and Materiality
Internally, Salt Scape is a celebration of natural textures and architectural precision. Recycled hardwood windows, charred timber cladding, and exposed concrete walls anchor the home in its surroundings, while expansive windows, soaring ceilings, and an open-plan layout invite sunlight and sea breeze to flow freely. Every material has been chosen for durability, aesthetic integrity, and a tactile connection to the coastal environment.
Extensive Features Across Three Designer Levels
Features include Cbus home automation system, hydronic underfloor heating, Bang & Olufsen sound system, custom wooden window and sliding doors, custom joinery throughout, ducted air conditioning and landscaped designed gardens.
Lower Ground Level
- Oversized double garage with internal access
- Dedicated storage zones, functional mud room and full laundry
- Casual living/lounge space extending to an outdoor terrace with infrared heating and ceiling fans
- Magnesium gas heated swimming pool framed by timber decking, low-maintenance garden landscaping, natural rock walls, and integrated outdoor lighting
Ground Floor
- Three generously sized bedrooms with custom built-in wardrobes
- Elegant main bathroom appointed with custom cabinetry and Terazzo tiles
- Light-filled formal lounge and dining area with built-in cabinetry, Jetmaster gas fireplace, ceiling fans, and captivating ocean views
- Expansive outdoor terrace with covered dining area, BBQ zone, ceiling fans, and sweeping views up and down the coastline
- Designer kitchen featuring Wolf appliances, custom cabinetry, stone benchtops with zip tap and a fully equipped butler’s kitchen
- Security front gate and alarm system
Upper Level
- Opulent master retreat with integrated daybed lounge, built-in robes, bespoke cabinetry, and high-end finishes
- Private terrace showcasing spectacular ocean views
- Large ensuite bathroom with custom cabinetry, shower, bathtub, Terazzo tiles and uninterrupted ocean outlook
Location – The Best of the Coastline
Coledale Avenue is the blue ribbon street of suburb and showcases the amazing lifestyle benefits that this coastline has to offer. A few minutes’ walk takes you to a selection of cafes, shops, schools, parks, and the very popular Headlands Hotel for refreshments. The property boasts two great beaches, both fully patrolled and offering fantastic surf breaks, with one also being dog-friendly.
Coledale is situated approximately just over 1 hour from Sydney CBD and approximately 30 minutes from Wollongong CBD. A local train station is conveniently situated only a short walk from your front door, with express services directly into Sydney CBD and Wollongong CBD.
— Ocean Front —
For Sale
476sqm

Deborah Cullen
Director
M: +61 401 849 955
email me

Richard Royle
Director & Licensee
M: +61 418 961 575
email me





























